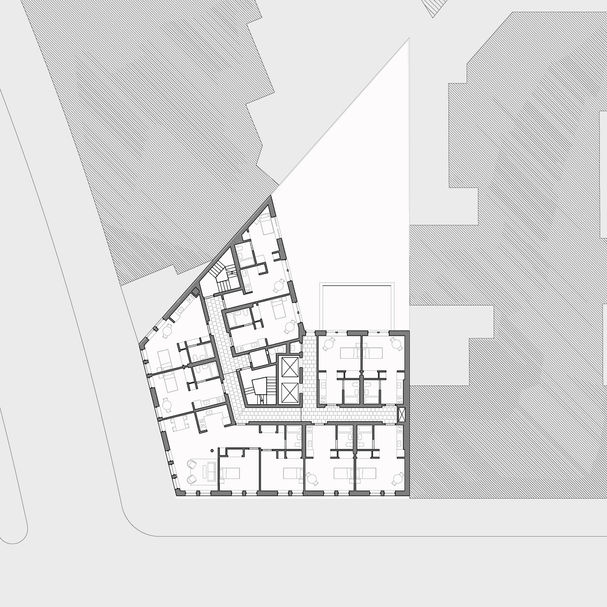top of page
Grand Concourse
Bronx, NY (2007 - 2012)
This 8-story corner building is configured on a chamfered triangular site facing the Grand Concourse and Bedford Park Blvd. Entry is made into an expansive lobby containing a series of lounges and including a double height community room facing the rear garden. The unit configuration on the upper floors takes advantage of southern and western exposures with end units taking up the site irregularities.
bottom of page




















