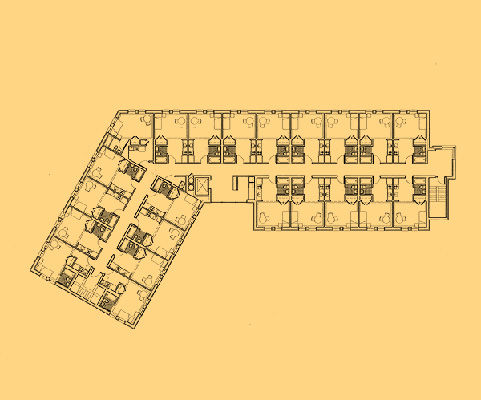Brookdale
Brooklyn, NY (2000)
Proposed 80-Unit residence for a mix of low income and clients living with a mental illness. The building is sited on a large irregularly shaped lot across from Brookdale Hospital in the East New York neighborhood in Brooklyn. The 80 studio units are organized in a bent five storey bar along the avenue edge of the site. This massing serves to define two outdoor public areas: the south-facing forecourt together with the adjacent multi-purpose room is to be used by the neighborhood for community gatherings, while the generous residents' garden is sheltered from the dominant presense of the hospital. This garden, which is contained by a masonry wall with a secondary entrance, borders the smaller-scaled residential neighborhood to the north and east. The congregate program spaces are located on the ground floor with direct access to the garden and are complimented by a lounge and exercise room on the upper floors. These appear as smaller-scaled subtractions in the large surface of the avenue facade.






